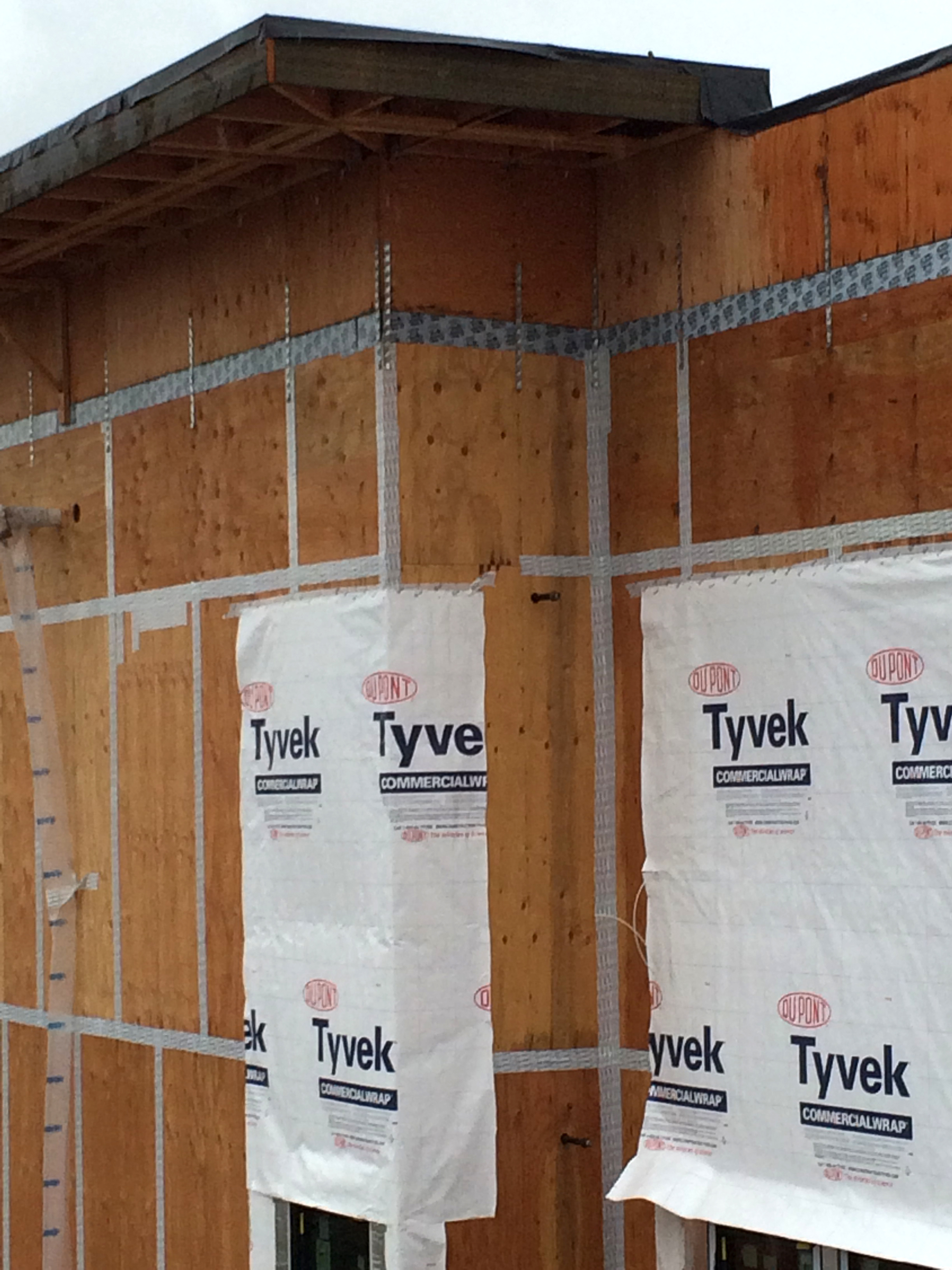Successful Earth Advantage production builders are routinely getting blower door scores under 3.0 ACH50 and many of those same builders are achieving blower doors significantly under 2.0 ACH50. This seems to be the natural limit of the airtight drywall approach, also known as the TEC (Thermal Enclosure Checklist), and formerly known as the TBC (Thermal Bypass Checklist).
Builders who have pursued the rigorous Passive House standard for their custom home projects were held to a tighter standard, 0.6 ACH50. How did they do it? I'll give you one hint, lots of spray foam is not the answer. The simplified answer is:
- Move the primary air barrier to the sheathing layer: Seal the seams with high quality tape, a liquid applied WRB, or a fully adhered WRB material.
- Tie the sheathing layer air barrier into an extra flap of vapor barrier under your slab on grade foundation or into a similar air sealing product in your framed floor.
- Tie the sheathing layer air barrier onto a vaulted hot roof assembly (pre false rafter tails) or onto the top side of a service channel at the flat attic lid.
This three step process is obviously a lot more complicated in the field, but the general principles remain the same. It's also worth noting that penetrations through the sacred air barrier are limited and that subcontractors are to report all penetrations in the air barrier to the site superintendent for proper detailing. Most Passive House projects use plywood as opposed to OSB for sheathing because it is more airtight and offers durability benefits over OSB.

The last trick of the trade is to utilize a preliminary blower door test to find additional opportunities for air sealing. Most airtight drywall homes with flat attic planes or vented vault assemblies don't have this opportunity because the air barrier at the lid isn't installed until it's arguably too late to make major improvements.
How does a building breath when it's this tight? Good question. Look for the next Builder Advantage newsletter to find out more about balanced ventilation strategies.
The photo shows vertical and horizontal white tape that completes the air barrier at plywood seams. The grey bar under the parapet wall (built on after) connects the wall sheathing air barrier to the roof deck sheathing air barrier. (Photo taken at Orchards at Orenco, Phase 1 - Passive House & Earth Advantage Multifamily platinum project)
