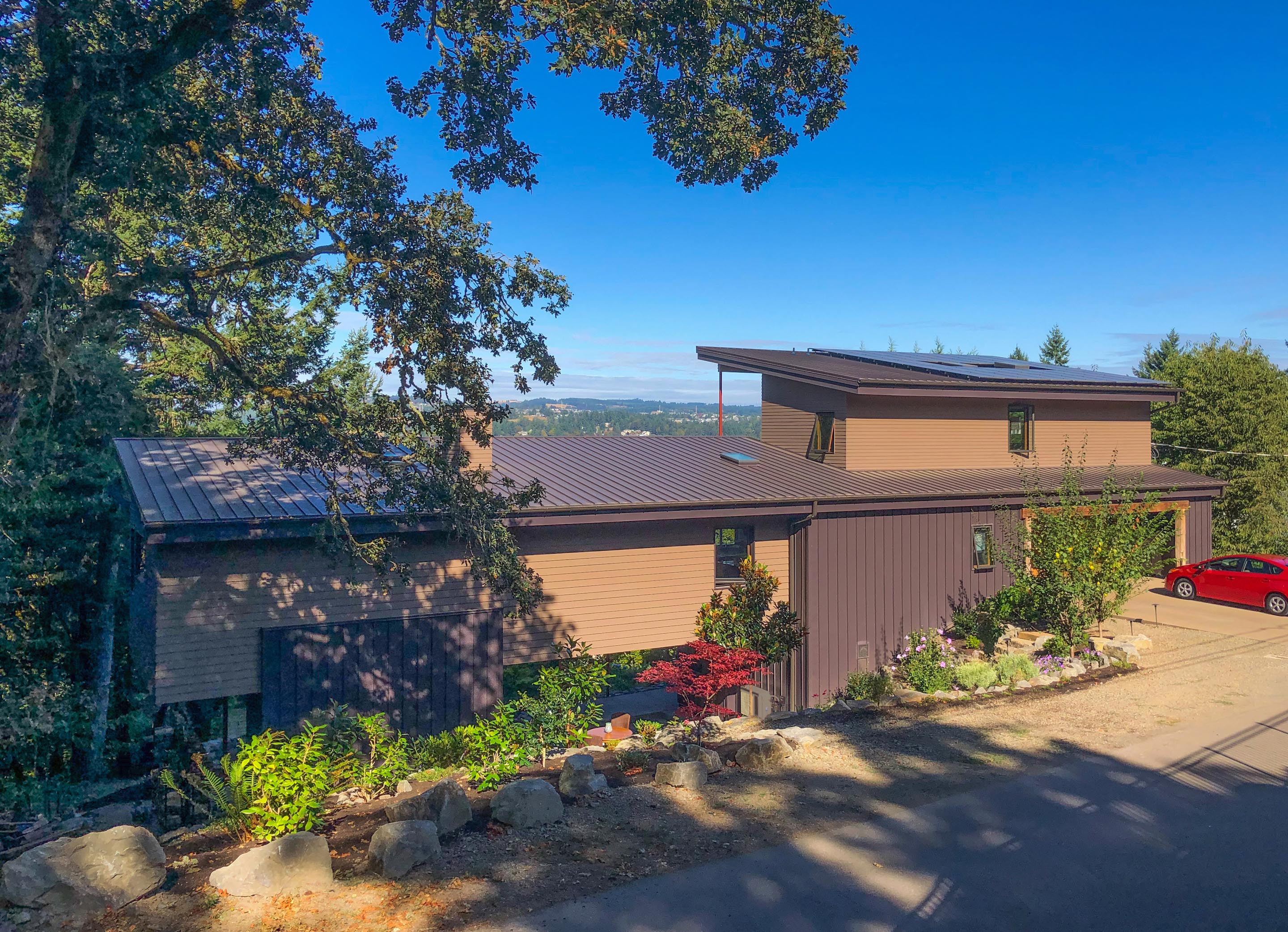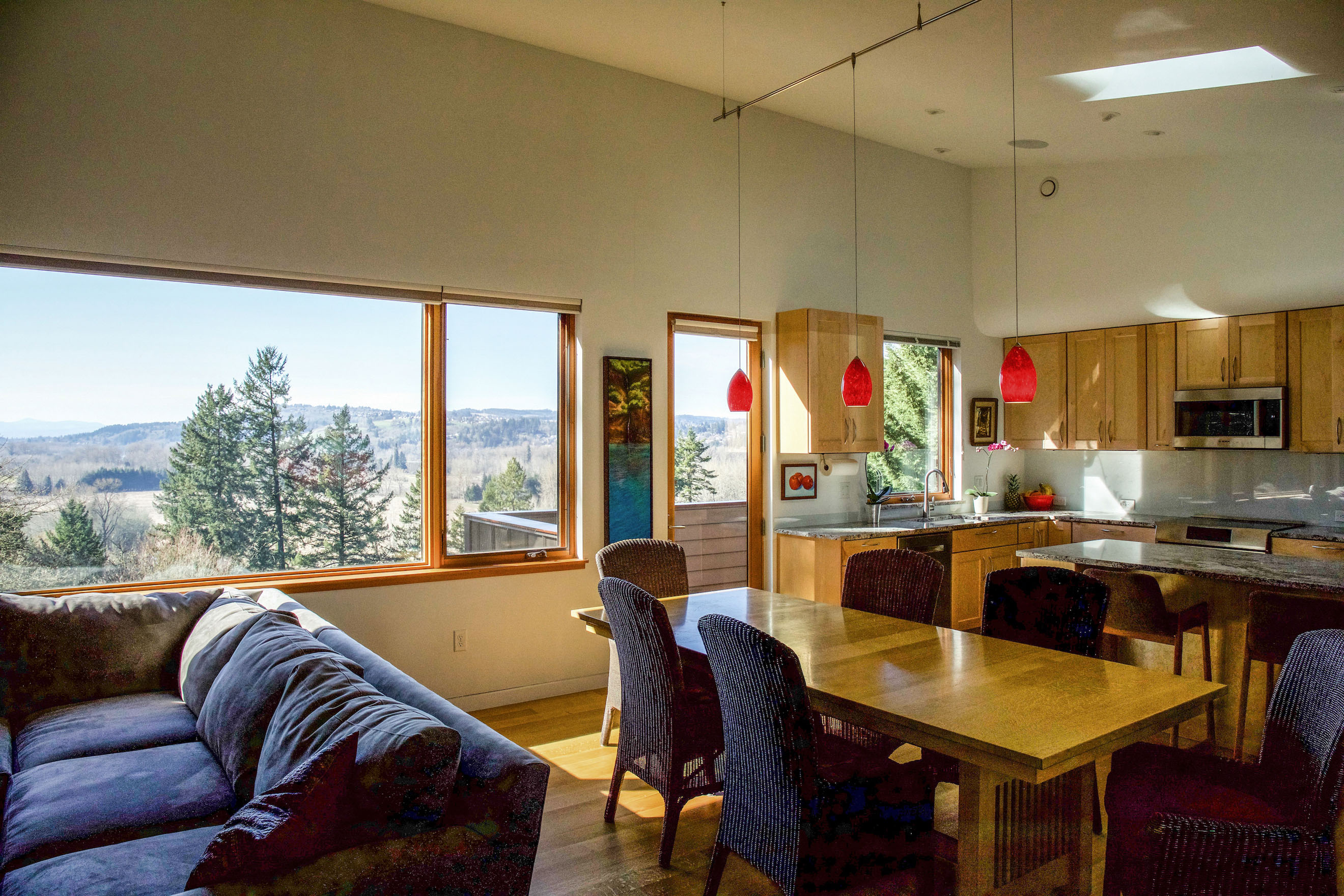
The LEED Platinum-Certified residence designed by Nathan Good Architects was built amongst the evergreens with sweeping views of the coastal range near the top of historic Fairmont Hill in the heart of Salem, Oregon. This stunning residence, named “Alta View,” was designed to be both energy and cost-efficient, enabling the owners to generate more electricity for six months of the year than they consume. Alta View is a synchronous pairing of harmony in nature and progressive, personalized design, complementing the owners’ needs for healthy living in a nurturing setting with minimal impact on the environment, honoring their commitment to land, neighborhood, and community.
A testament to resiliency, Alta View’s construction exceeds structural, energy, fire, and accessibility codes in order to withstand heavy winds, rains, fires, earthquakes, and the physical disabilities that may accompany aging, allowing for the owners to thrive-in-place in their forever home. The use of non-toxic materials, triple-pane windows configured for cross-ventilation, and the Heat-Recovery-Ventilation system provide exemplary indoor air quality.

Sustainability was a key consideration in Alta View’s design, beginning with the homeowners’ search for a lot with a high walkability score. The compact and efficient floor plan has green amenities that include fewer materials required for construction, less space to condition for heating and cooling, and less time and cost to maintain. The home showcases salvaged redwood sourced from a nearby water tank, a striking proscenium arch of salvaged hand-hewn beams repurposed from a century-old barn on their outskirts of their community, and FSC-certified oak floors harvested within twenty miles of the home. All of the cabinetry is KCMA certified, and the artist studio features rapidly renewable bamboo flooring.
Alta View is a tribute to the efficient use of water and energy, featuring a 10 kWh PV solar-electric system with accommodation for a battery back-up system, dual-flush toilets, short plumbing runs, 100% Energy Star appliances, heat-pump water heating, an on-demand circulating hot water line, and ductless mini-split heat pumps. Systems designed to protect the hillside home from erosion and slippage due to heavy rains include a terraced hillside with an abundance of drainage rock, perimeter foundation drains, and roof drains tied to the city’s storm water system.
Nathan Good Architects is a leading Northwest architecture firm creating meaningful and memorable environments for their clients, serving as champions for green homes in the luxury home market. The firm designs both commercial and residential buildings marrying the ideals of design, sustainability, and resiliency. For additional information, visit
www.nathangoodarchitects.com
Nathan Good principal of Nathan Good Architects was a former board member at Earth Advantage and has been working with our organization for over a decade both in a consulting role and as an architect who certifies to LEED standards.

